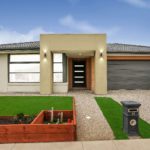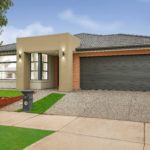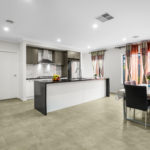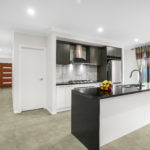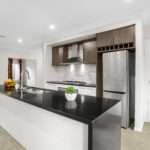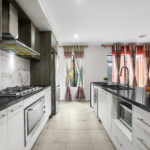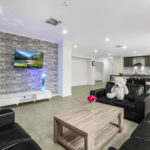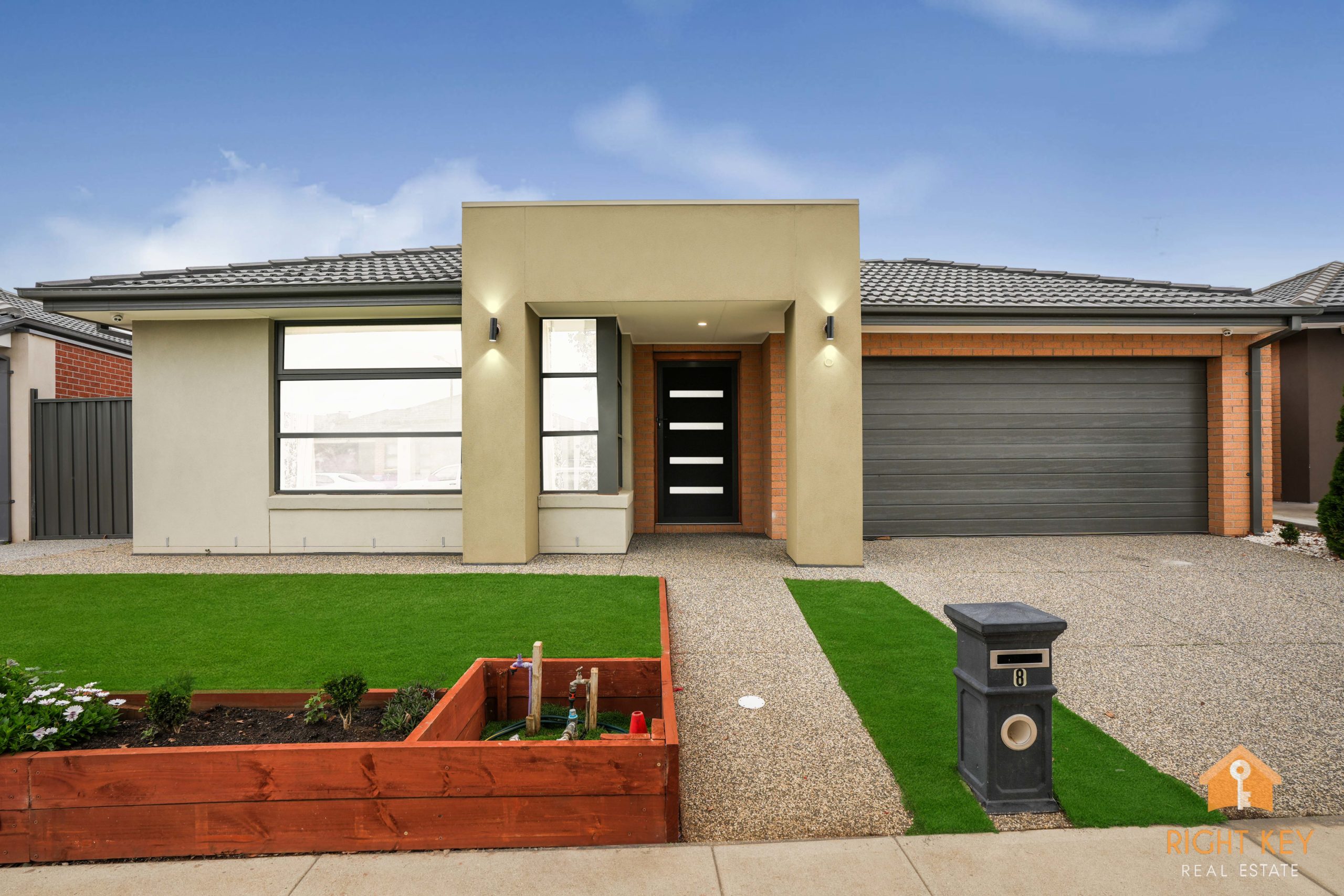
- 18 July 2023
8 Maribyrnong Way, COBBLEBANK VIC 3338
Description
Quality Home With super-convenient Location
House Sold - COBBLEBANK VIC
Come and be awed by this Mimosa Homes built stunning home on a lavish 518m2 (approx) block, this home will appeal to growing families with its open plan design that invites entertaining and easy living combined with its super-convenient position which enjoys seamless access to a range of family-focused lifestyle attractions including Toolern Creek Reserve, Cafes, Strathtulloh Primary schools, sporting facilities, Jetts 24hrs fitness centre, Children care Centres, Medical centre, Cobblebank train station, Cobblebank village shopping centre and parks on walking distance. What else do you need to secure this opportunity!
With superior fixtures and fittings throughout, this home is the one you have been looking for. The sustainable design offers a free flowing floor plan which is as practical as it is aesthetic.
This home is overflowing with premium features & offering an awe-inspiring floor plan with integrated entertaining areas that families will adore.
Comprising 4 bedrooms, a large size theatre/formal lounge, study nook, the master is extra-large with double door entry an ensuite and walk-in robe, and all other bed rooms with built in robes with a central bathroom. An open plan living with a family / meals area and kitchen has abundance of natural light. Front yard and back yard are very low maintenance with concrete, artificial grass and a large garden bed.
Perfectly positioned just 40kms west of Melbourne’s CBD and home to the future Cobblebank CBD which will bring the best of urban living to the west. Cobblebank CBD covers around 100 hectares in the suburb of Cobblebank, on the edge of the Atherstone community. Upon completion, it will be the largest Metropolitan Activity Centre in the City of Melton. With open spaces to explore, major retailers, restaurants and cafes, sporting and entertainment facilities there’ll be plenty to do at Cobblebank CBD.
Community, Collaboration, Connection. Just a few ingredients that combine to create a meaningful life. Add to that an environment that fosters a sense of belonging, support and endless opportunity and you have the recipe for happy living.
Features include:-
#Downlights
# Solid timber Wide Entrance Door
# Premium Security door to front end rear entry
# Master Bedroom with Ensuite & WIR
# Double Vanity in the Master Ensuite
# 20mm Stone Benchtop in Master En suite along with Extended Shower
# Bedroom 2&3 with built in robes.
# Extended Shower in Common Bathroom
# Separate Living
# Extended Size Theatre/Formal Lounge
# Study Nook
# 900 mm Appliances in Kitchen
# 40mm stone benchtop in Kitchen
# Dishwasher
# Walk in Pantry
# Linen Storage
#Laundry
# Remote Controlled Garage with Internal & Rear Access
# Exposed Concrete driveway
# Concrete around the house
# Solar Panels
# High Ceiling
# High Doors
# Security Alarm
# Security Cameras
# Side Entrance
# Fully upgraded Façade
# Wide main/front door
# Premium sliding door to Alfresco
# The kitchen has extra drawers with loads of Storage space.
# Evaporative Cooling
# Ducted Heating System
# 900mm Gas Cooktop
# Low Maintenance Landscaped Front and Backyard.
# 4 Minutes (approx) drive to Strathtulloh Primary School
# 4 Minutes (approx) drive to Aspire Early Learning Centre & Cobblebank Stadium
# 4 Minutes (approx) drive to Cobblebank Train Station
# 4 Minutes (approx) drive to Cobblebank Village Shopping Centre
# Much, much more…
Call Avtar Singh on 0450 0845 808 or Gurmukh Singh to arrange an inspection as this one won’t last long.
Looking forward to meet you at open home inspections.
Photo ID is a must for all inspections.
Note. All stated dimensions are approximate only. Particulars given are for general information only and do not constitute any representation on the part of the vendor or agent.
Please see the below link for an up-to-date copy of the Due Diligence Checklist: http://www.consumer.vic.gov.au/duediligencechecklists.
Property Features
- House
- 4 bed
- 2 bath
- 2 Parking Spaces
- 2 Toilet
- Ensuite
- 2 Garage

