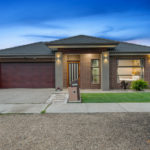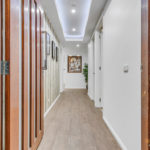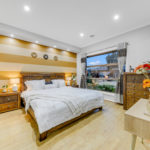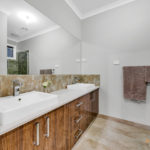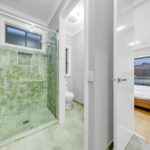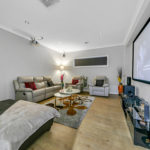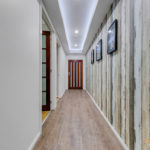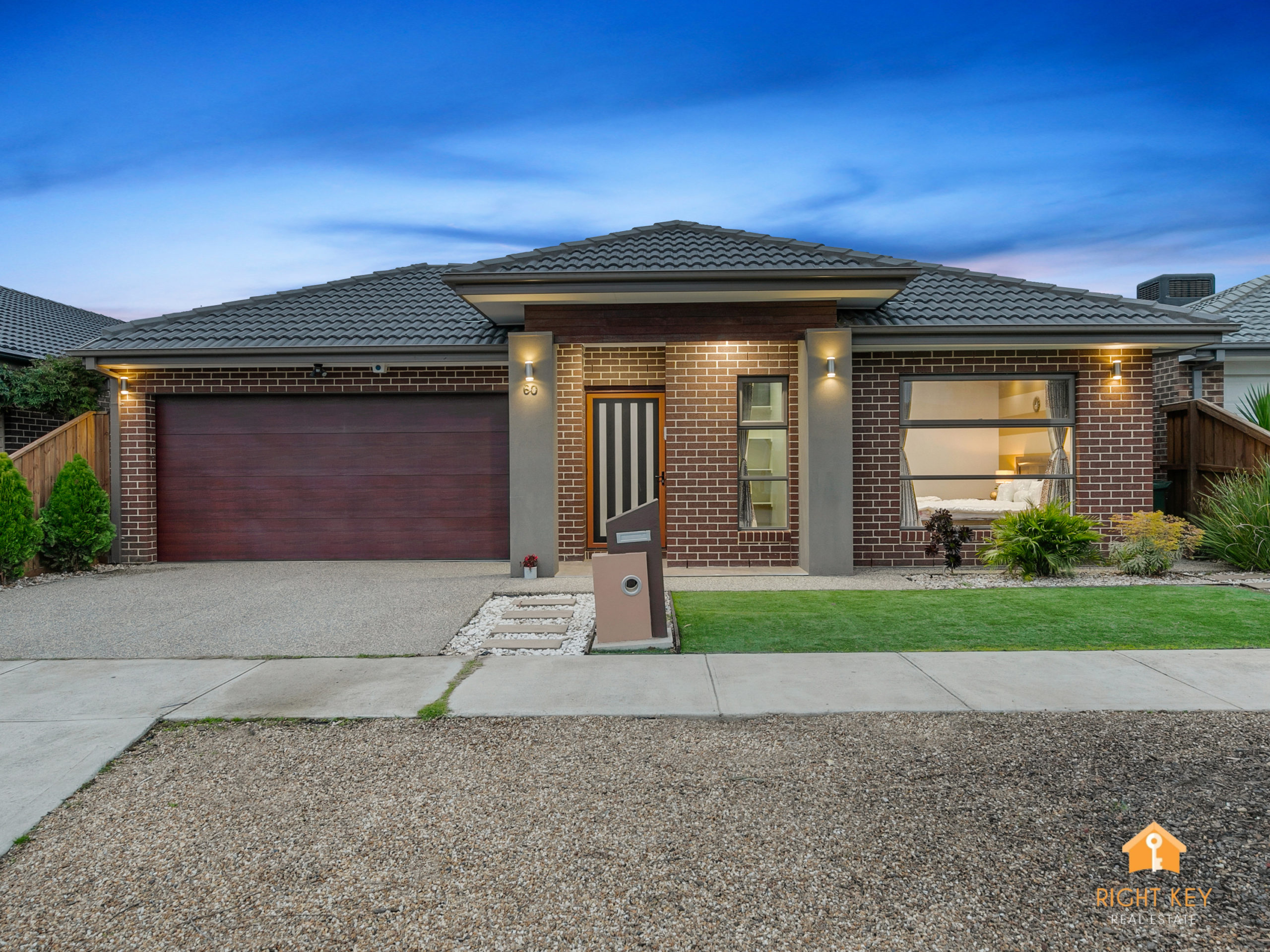
- 18 July 2023
60 Grafton Street, MERNDA VIC 3754
Description
Perfect Home for Growing Families!!
House Sold - MERNDA VIC
Prabhjot Singh & Right Key Real Estate presents perfect Home for Growing Families with Modern Architecture, Single Story 26Sq built on a 405m2 block In the most desired location in Mernda. Truly a masterpiece with brilliant design & upgraded features which is a combination of value & lifestyle. The house is in well-maintained condition, ensuring that you can move in without any worries. Only minutes away from the Gilson College, Childcares, Medical Centre, Mernda Villages Town Centre, Mernda Junction shops, and Mernda train station, Mernda Central College, St Joseph’s Primary & Mernda Primary School.
Additional Highlights include –
4 Spacious Bedrooms – Master with EnSuite & WIR
Other 3 Bedrooms with Built In Robes
Living- 3, Bath – 2
2 Kitchens-In alfresco as well
Theatre, Study & Temple
Double Garage
2.7 Ceiling height & High doors
Modern open plan Kitchen with Walk in pantry
900mm Kitchen Appliances
Splashback & Dishwasher
Plenty of storage
Bulkhead in hallway, bedroom & kitchen
40 stone benchtops with waterfall
Double glazed windows
Wood looks Tiles in Common Area
Laminate flooring in bedrooms
Alarm & intercom
6.6kw Solar & Solar hot Water
Evaporating cooling & ducted heating
Covered Alfresco for all your needs
Big backyard for fun
With many more upgrades!!
Inspection is Must!!
Contact Agent to book a private Inspection.
Prabh- 04258986111
Due diligence checklist – for home and residential property buyers – http://www.consumer.vic.gov.au/duediligencechecklist.
This document has been prepared to assist solely in the marketing of this property. While all care has been taken to ensure the information provided herein is correct, we do not take responsibility for any inaccuracies. Accordingly all interested parties should make their own enquiries to verify the information
Property Features
- House
- 4 bed
- 2 bath
- 2 Parking Spaces
- Land is 405 m²
- Floor Area is 242 m²
- 2 Toilet
- Ensuite
- 2 Garage

