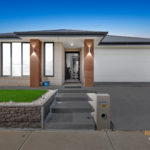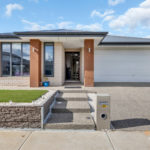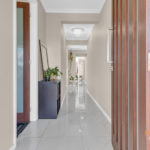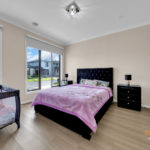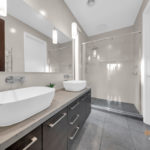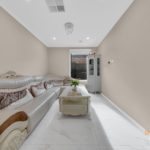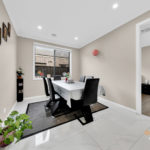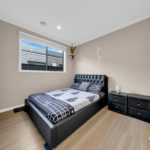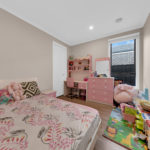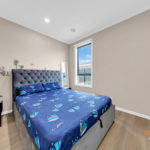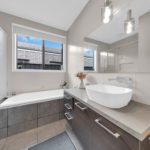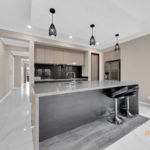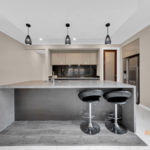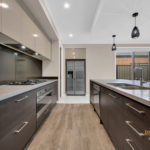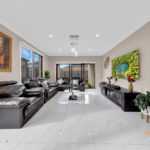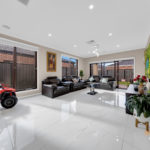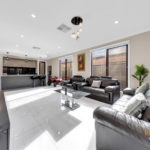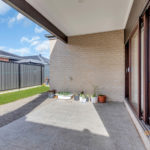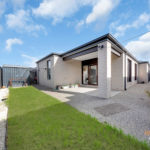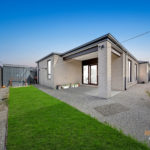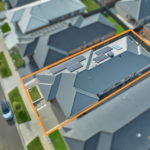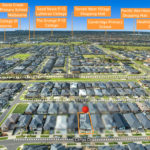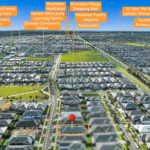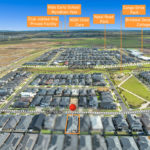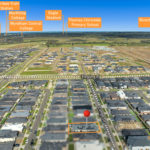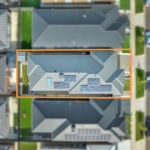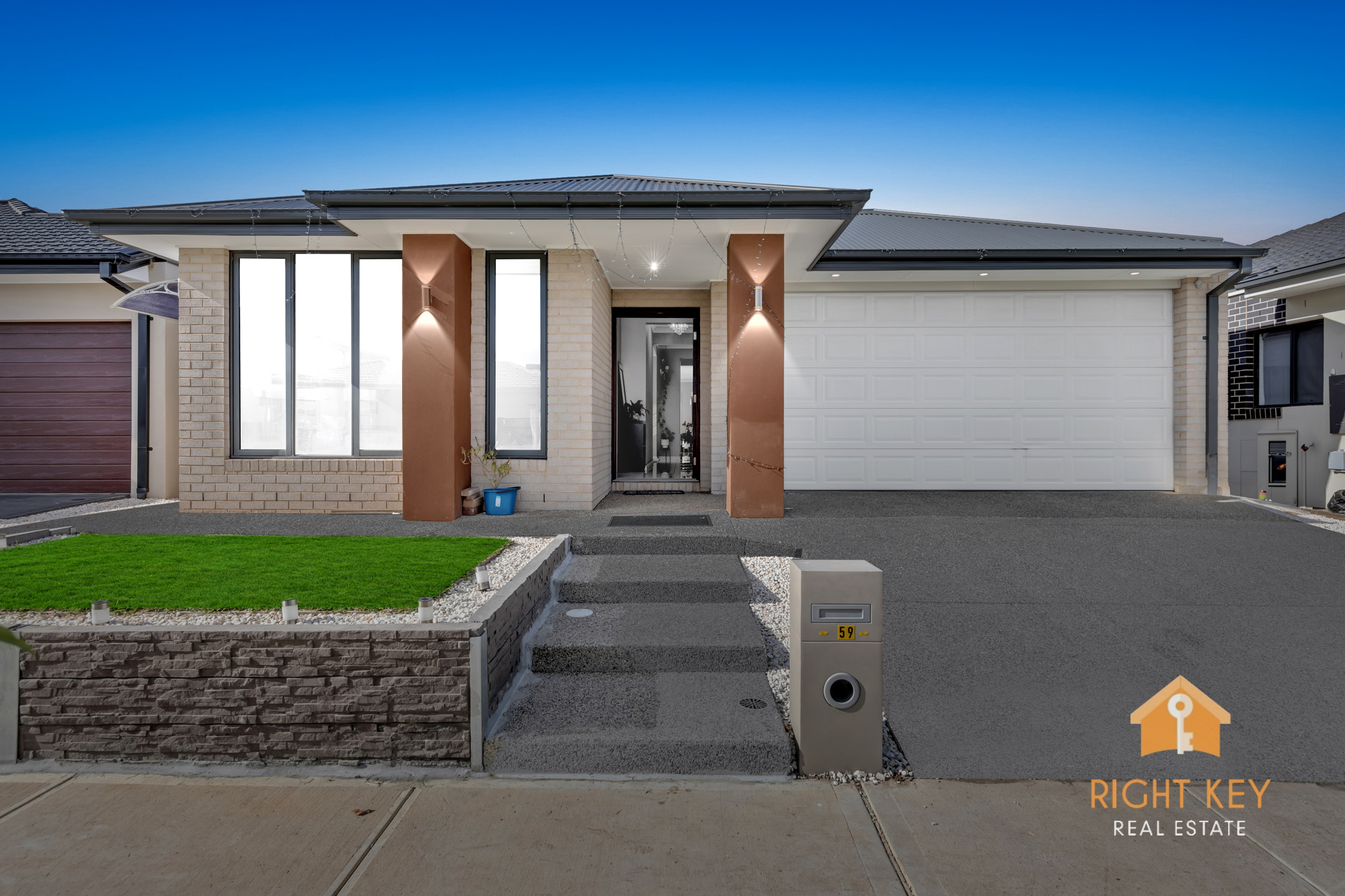
- 28 May 2024
59 Congo Drive, TARNEIT VIC 3029
Description
Experience Unparalleled Luxury Living in Tarneit's Grove Estate - Welcome to Your Dream Home!
House - TARNEIT VIC
59 Congo Drive, Tarneit
Land Size: 400m²
Build Size: 25.79 Squares
Builder: Henley Homes
Step into a world of contemporary elegance and everyday convenience with this stunning Henley home. Boasting four spacious bedrooms, this residence offers an opulent and flexible lifestyle for you and your family. The moment you walk through the door, you’ll be greeted by the exceptional craftsmanship and inviting open spaces that make this home truly special.
Located in the thriving suburb of Tarneit, this property places you at the heart of a vibrant community with endless opportunities for shopping, entertainment, education, and recreation. The Grove Estate’s naturally beautiful landscape, bordered by Davis Creek and the Werribee River, enhances its unique appeal. This 167-hectare community is already home to over 2,600 families who enjoy the picturesque wetlands, walking trails, and planned town center by Empire Properties.
Key Features:
• 4 Bedrooms: Includes a master suite with ensuite and a spacious walk-in robe. Double Vanity Design with 40mm Stone Benchtop – 20mm
shadow line & 3 equal drawers.
• Modern Kitchen: Kitchen Island Benchtop Profile Design 4DD – Double Drop-Down Sides – 40mm Edging Island Stone benchtop with Laminate
Shadowline, 900mm appliances, a gas cooktop, dishwasher, built-in microwave, and a butler’s walk-in pantry.
• Elegant Design: High 2700mm ceilings, high doors, brick-in-fills, and fancy chandeliers throughout.
• Smeg stainless steel 5 burner gas cooktops with 1 x 900mm single electric under bench.
• European Designed Vanity unit with full lined interior and laminated exterior, Semi-Frameless Shower Screens with Clear Safety Glass 2000mm.
• 3 coat Dulux Wash and Wear paint system to internal wall.
• 2340 x 820 flush panel door all internal doors.
• Convenient Amenities: Walk-in linen storage, LED downlights (cool white), roller blinds, ducted gas heating, and evaporative cooling.
• Security and Comfort: Security alarm system.
Prime Location Benefits:
• Education: Close to Karwan Primary School, Brinbeal Secondary College, childcare centers, and kindergartens.
• Recreation: Enjoy parks, green spaces, playgrounds, and 11 hectares of wetlands with picnic spots and picturesque views.
• Community: A planned town center with shopping and community services enhances convenience and lifestyle.
This property is perfect for first-time homebuyers seeking a spacious, family-friendly home with numerous upgrades. Its potential for future value appreciation makes it an excellent entry point into the real estate market. For investors, the prime location and desirable features ensure strong rental demand and a promising rental yield.
Don’t miss out on the opportunity to experience modern, comfortable living at its finest. Schedule a viewing today!
Contact:
Gurumukh Singh: 0430 341 381
Gurpreet Singh: 0402 607 595
DISCLAIMER: All stated dimensions are approximate only. Particulars given are for general information only and do not constitute any representation on the part of the vendor or agent.
Please see the below link for an up-to-date copy of the Due Diligence Checklist:
http://www.consumer.vic.gov.au/duediligencechecklis
Property Features
- House
- 4 bed
- 2 bath
- 2 Parking Spaces
- Land is 400 m²
- 2 Toilet
- Ensuite
- 2 Garage

