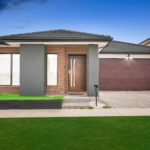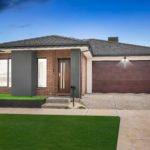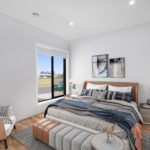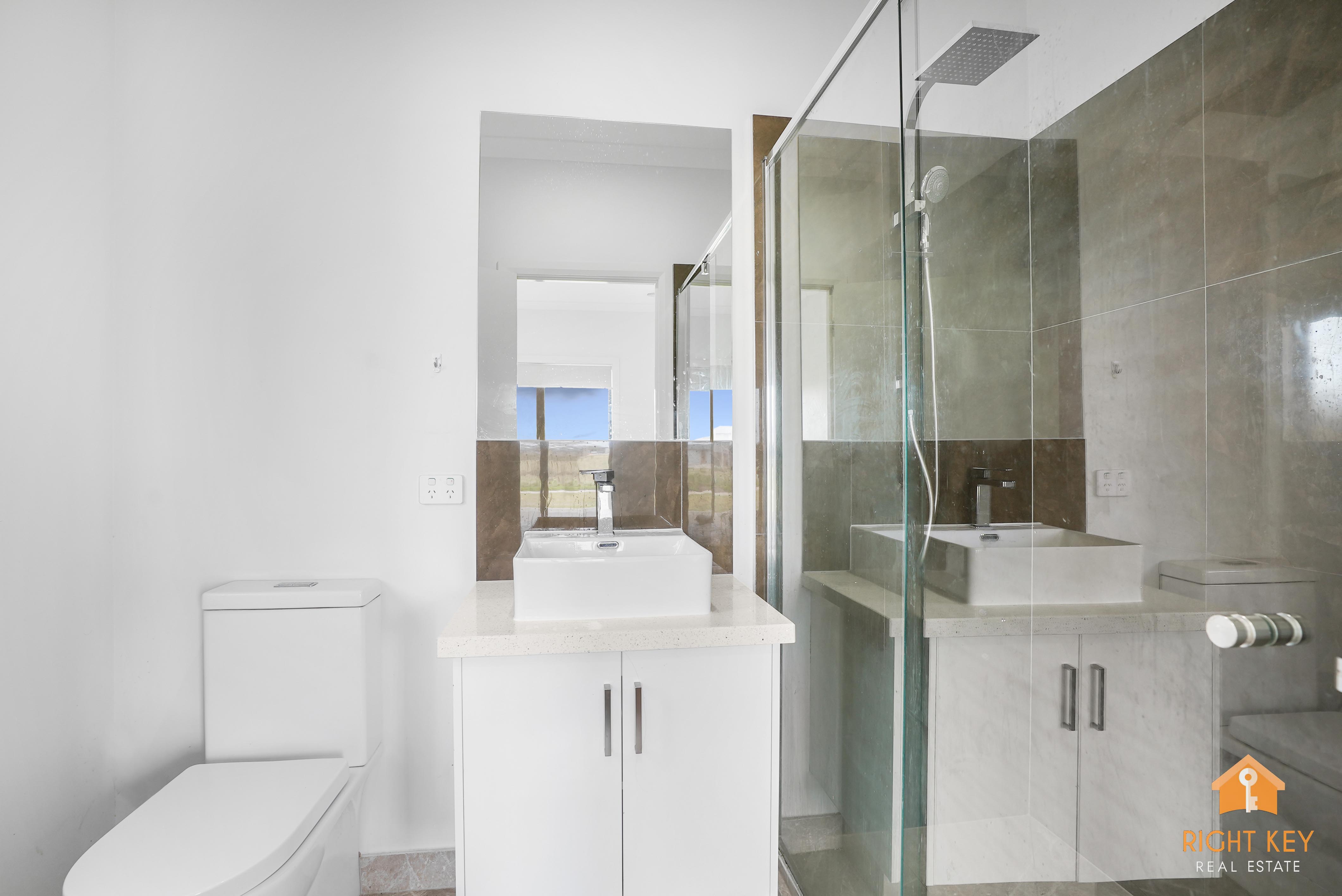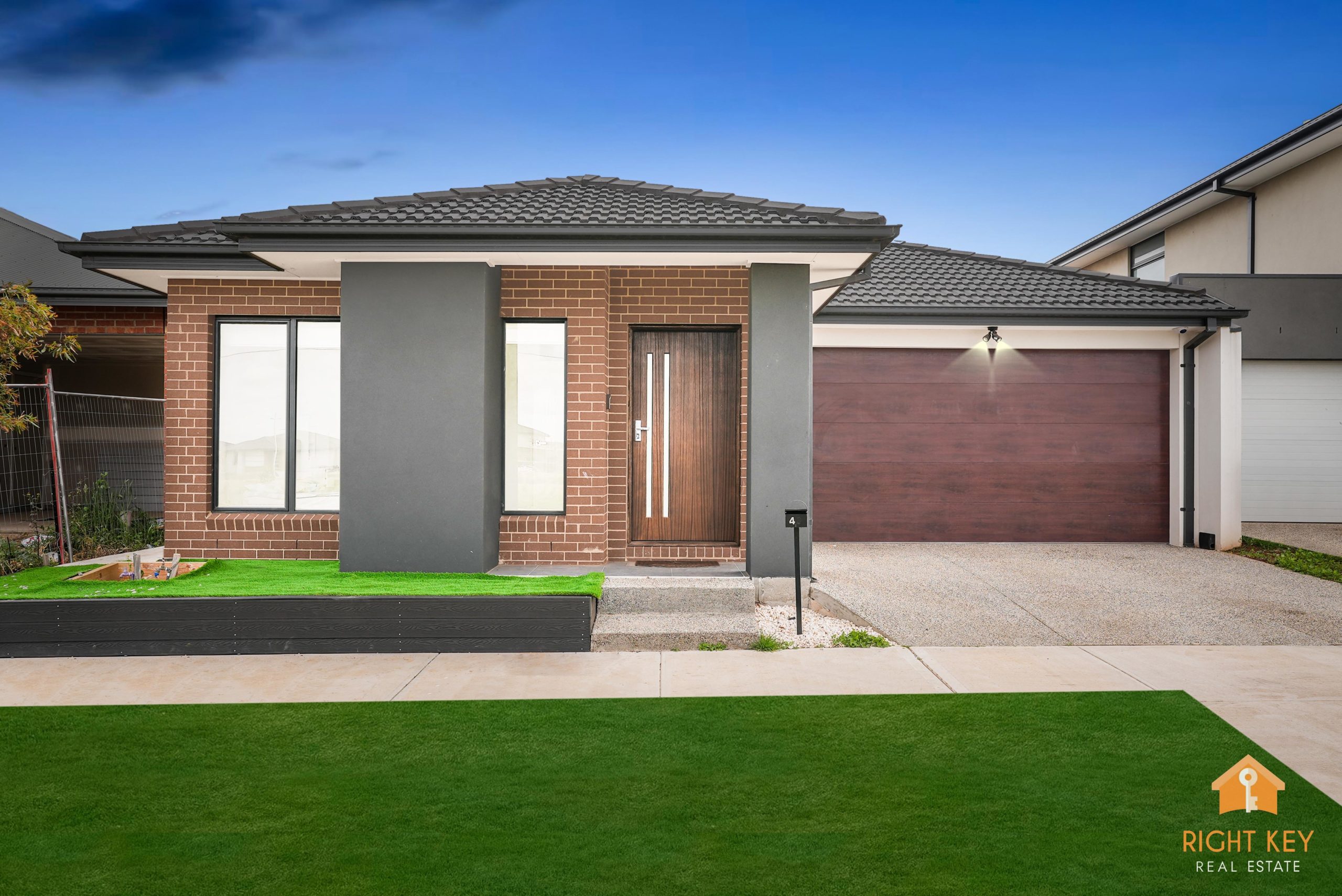
- 10 October 2023
43 Falu Parade, TARNEIT VIC 3029
Description
"Charming Family Home in Prime Location - Must See!"
House Sold - TARNEIT VIC
Right Key Real Estate proudly presents this stunning 3-bedroom family home in one of the most sought after streets in Tarneit.
Come and be awed by attractive home built by Kalwanu Constructions, this home will appeal to growing families with its open plan design that invites entertaining and easy living combined with its super-convenient position which enjoys seamless access to a range of family-focused lifestyle attractions including Gurudwara Sahib Tarneit, Tarneit Central Shopping centre, Cafes, Restaurants, Terneit P-9 College, Anytime fitness, Children care Centre, Medical centre, Tarneit train station and parks on walking distance.
Great opportunity for a lucky family to buy this upgraded house with superior fixtures and fittings throughout, this home is the one you have been looking for. The sustainable design offers a free-flowing floor plan which is as practical as it is aesthetic.
This home is overflowing with premium features & offering an awe-inspiring floor plan with integrated entertaining areas that families will adore. Comprising 3 bedrooms, a large family/living area, the master bedroom with an ensuite and walk-in robe, other bedrooms with built-in robes with a central bathroom and kitchen with large walk-in pantry & abundance of natural light.
Don’t miss the opportunity to buy this Property..
Tarneit is one of the most happening suburbs in the Western corridor of Melbourne which is being developed as CITY Within City with jobs, schools, transport and a healthy outdoor lifestyle. Settled in the early 1830s and named in 1839, Tarneit was for many years an agricultural centre of orchards and farmland. In many ways, it has long been a true gateway to the city, country and the coast.
Features include:-
# Designer Entrance Door
# Downlights throughout
# Master Bedroom with Ensuite & WIR
# 40mm Stone Benchtop in bathrooms
# Bedroom 2 & 3 with built in robes.
# Extended Shower
# 600 x 600 porcelain floor tiles
# 900 mm Appliances in Kitchen
# 40mm stone benchtop in Kitchen
# Dishwasher
# Soft closing
# Linen Storage
# Remote Controlled Garage with Internal Access
# Exposed Concrete driveway
# Concrete around the house
# High Ceiling
# Upgraded Façade
# Premium sliding door to Alfresco
# Maintenance free front and back yard with high quality landscaping
# Evaporated Cooling & Gas Heating System
# 8 Minutes (approx) drive to Tarneit Station
# 5 Minutes (approx) drive to Tarneit Central Shopping Centre
# 4 Minutes (approx) drive to Gurudwara Sahib Tarneit
# 7 Minutes (approx) drive to Tarneit P-9 College
# Much, much more…
Call Avtar Singh on 0450 845 808 to arrange an inspection as this one won’t last long.
Looking forward to meet you at open home inspections.
Photo ID is a must for all inspections.
Note. All stated dimensions are approximate only. Particulars given are for general information only and do not constitute any representation on the part of the vendor or agent.
Please see the below link for an up-to-date copy of the Due Diligence Checklist: http://www.consumer.vic.gov.au/duediligencechecklists.
Property Features
- House
- 3 bed
- 2 bath
- 2 Parking Spaces
- Alarm System
- 2 Garage
- Remote Garage
- Dishwasher
- Built In Robes
- Gas Heating
- Evaporative Cooling
- Fully Fenced

