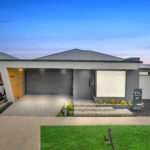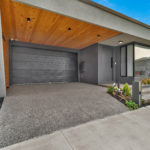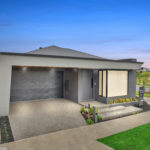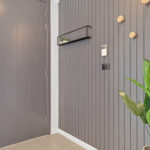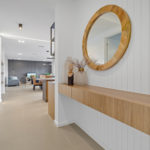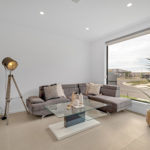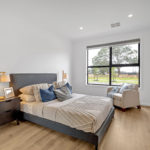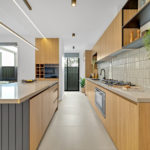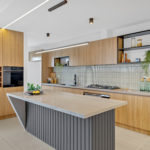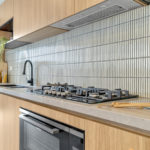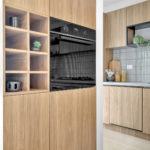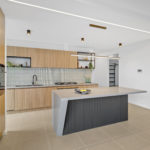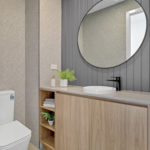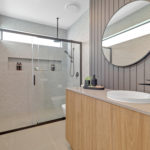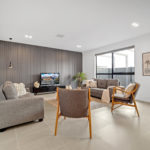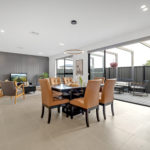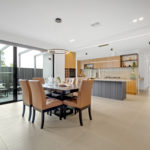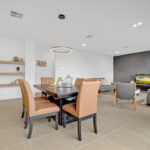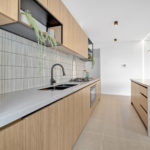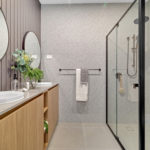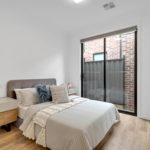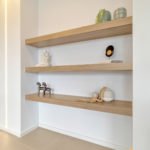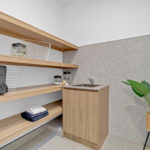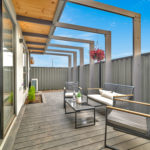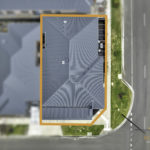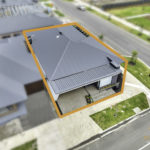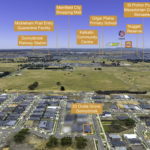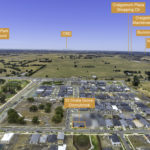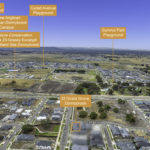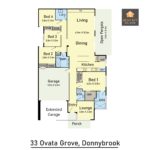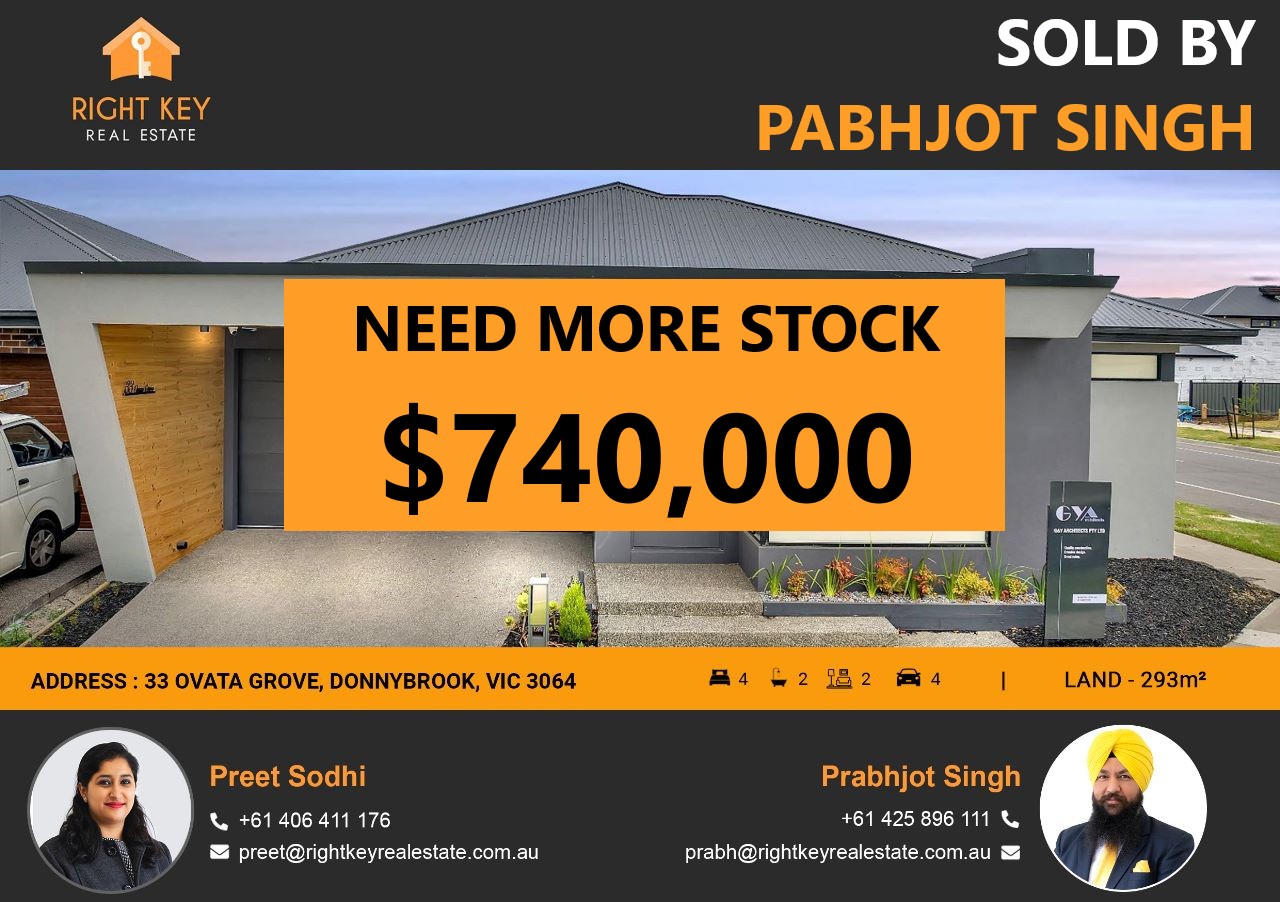
- 18 July 2023
33 Ovata Grove, DONNYBROOK VIC 3064
Description
Experience luxury living with this one-of-a-kind masterpiece house.
House Sold - DONNYBROOK VIC
Prabhjot Singh & Right Key Real Estate presents a modern house built with unique and distinctive design features, this property is sure to impress. From the moment you enter, you’ll be greeted by an extended garage façade, an open floor plan with high ceilings, large windows and natural light that floods the living areas, located in Katalia Estate, Donnybrook. Easy access to the future local town center, ovals, and schools. Walking distance to the Hume Anglican Grammar school, Primary school, Another P1-P12 proposed a government school on site. Close proximity to the Donnybrook train station and Hume Freeway.
Additional highlights include –
4 Spacious bedrooms – master with ensuite & wir
Other3 bedrooms with built-in robes
2- Living zones
2- Bath
3-Toilets
Double extended garage façade, extra space for storage, parking or other functional needs.
900mm kitchen appliances
2.7m Ceiling height
Double oven for all cooking needs
Modern open-plan kitchen with pantry
Tiles splashback & Built-in dishwasher
Study & plenty of storage
Laundry with linen shelves
Outside entertainment area
Blinds & flyscreen throughout
Alarm & Security Cameras
Concrete parameters around the house
Driveway & fully fenced
First home owner grant for eligible buyers.
Inspection is must!!
Images are for illustrated purposes only.
Contact agent to book a private inspection.
Prabh- 04258986111
Due diligence checklist – for home and residential property buyers – http://www.consumer.vic.gov.au/duediligencechecklist.
This document has been prepared to assist solely in the marketing of this property. While all care has been taken to ensure the information provided herein is correct, we do not take responsibility for any inaccuracies. Accordingly all interested parties should make their own enquiries to verify the information
Property Features
- House
- 4 bed
- 2 bath
- 4 Parking Spaces
- Land is 293 m²
- Floor Area is 23 m²
- Energy Rating 6.0
- 3 Toilet
- Ensuite
- 2 Garage
- 2 Carport


